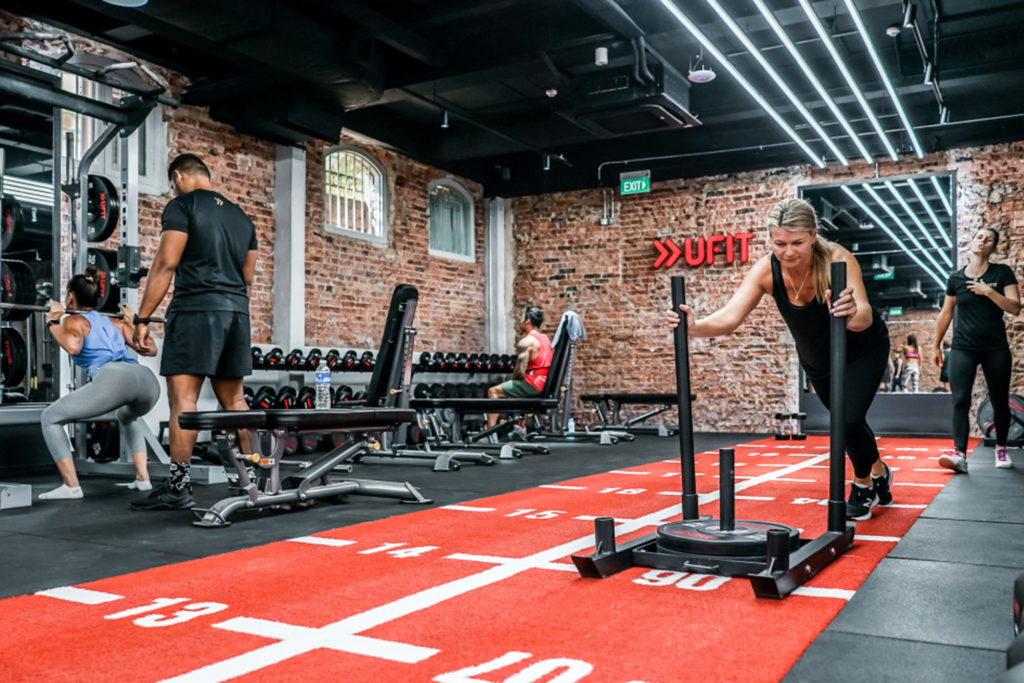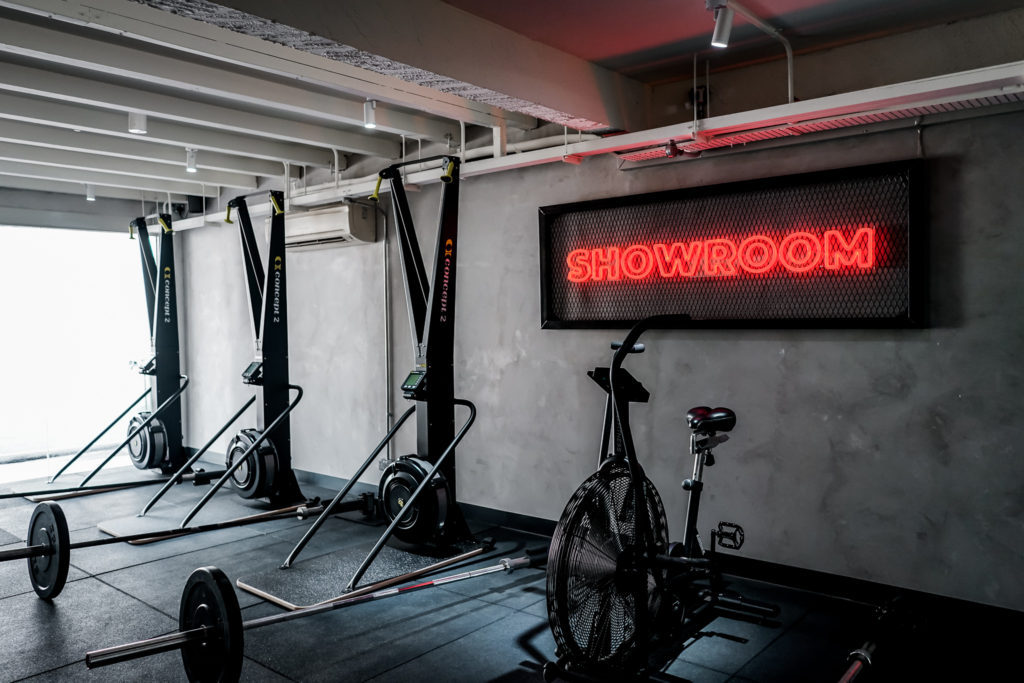A timely conversion of unused Office Space to create a dedicated female-only space for personal and group training
“We love our Main Studio space. But sometimes, for a certain type of client, it can feel a bit intimidating walking into a moody brick-walled ‘House of Pain’ with all that groaning and straining”
Leigh Withers, UFIT Club Street Hub General Manager
UFIT Health & Fitness became established in Singapore 2009, and has grown from it’s inception of group classes to now offering a full catalogue of services, including physiotherapy, health, nutrition, and personal training. After the initial total shutdown of on-site services during Singapore’s ‘Circuit Breaker’ during 2020, following a Covid-controlled reopening, UFIT were happy to receive a surge in demand for small group and personal training service.


Since the majority of all administrative staff were now able and happy to work full time remotely, UFIT had already identified their unused on-site office space as the obvious answer to a shortage of real estate. The most important question then became:
The UFIT team unanimously agreed that the current training offering at Club Street CBD Hub was overly focused on intensity and high performance. As such, the key segment of female personal and small group training was underserved, and the perfect target market for expansion. In the words of Leigh Withers (UFIT Club Street GM):
“We love our Main Studio space. But sometimes, for a certain type of client, it can feel a bit intimidating walking into a moody brick-walled ‘House of Pain’ with all that groaning and straining”
A total counterweight to the existing spaces; a softer, quieter, more private experience that focuses more on the relaxing, rejuvenating qualities of exercise that the high performance aspects.
With the roadmap for decision making clear, the design evolved to deliver the following key qualities and components:
– Indirect Lighting
Due to the lack of natural light in the loft space, VUCA VUCA introduced regular collaborator Ricodesino as a specialist Lighting Supplier. Rico were able to visit site and specify a ‘Circadian Lighting’ system which uses tunable LEDs to vary the light temperature as the time of day changes, in order to match the ambience to natural human Circadian Rhythms which guide our energy levels and metabolism throughout the day. All of the lighting is either recessed or bounced off the walls to create 100% indirect lighting, delivering a softer overall ambience.
– Custom Floor Color
Being able to move away from the typical black or dark gym flooring environments was critical to achieving a lighter overall ambience. VUCA VUCA worked directly with the flooring supplier to create a custom mix of grey rubber with white speckles, punctuated by an integrated white track marking to measure distance intervals.
– Full Length Floating Mirrors
The perception of space along this narrow loft is increased dramatically through the use of four separate full length floating mirrors, which are also integral to the functional requirements of training in the space.
– Natural Accents
Additional warmth is providing by the natural timber accents combined with rope treatment to the columns and greenery.
– Integrated Signage Design
Signage Design formed part of the Interior Design Scope, so as to ensure the proper seamless integration of Signage and Branding at the outset
Initial estimates from Tenderers based on the first issue of Construction Documentation all remarkably landed within $500 of the undisclosed project budget. This feat was achieved through detailed discussion between client and designer based on market unit rates at the outset of the project, enabling the designer to design with a feasible target cost in mind.
As a potential long-lead item, flooring was identified as critical early on, and ordered for overseas production and shipment ahead of time (before the Main Contractor was appointed) from a trusted supplier. Custom lighting was also ordered directly in parrallel to the Main Con’s scope. The remainder of the project comprised readily available materials which made the extreme timeline achievable.
Through regular in-person meetings and swift decisive actions, all site challenges uncovered during construction were satisfactorily resolved. All conduits were able to be recessed where intended, junction boxes discreetly located. The overall result is a space that is lit 100% indirectly, creating the warm welcoming ambience intended from the outset.
‘“Initially our Team were pretty skeptical about getting any of their clients up into the 3rd level, which was previously a dark loft space. But now that the space has been built, the demand for using the space has been great! The proof is in the pudding! We are really happy to complete our offering here at Club Street with the addition of this space. Hats off to VUCA VUCA and the whole design and construction team for pulling this off to such a high level of quality in such a short period of time!”
Dean Ahmad, Co-Founder & C.O.O. UFIT Health & Fitness